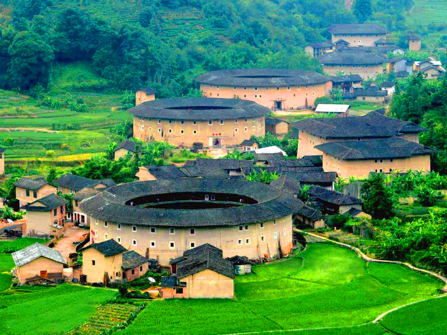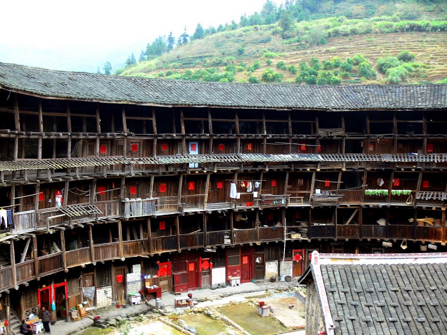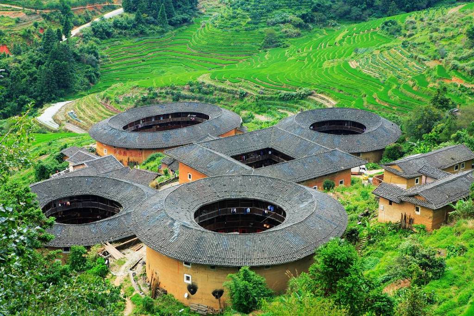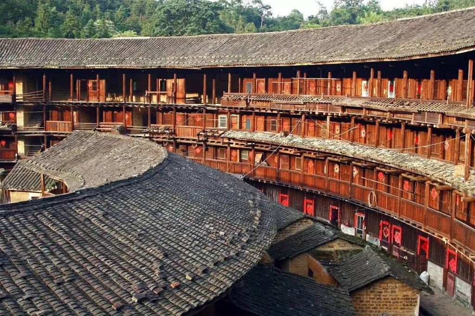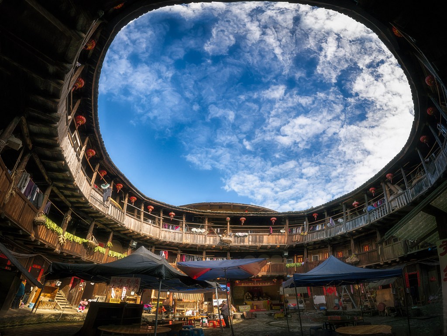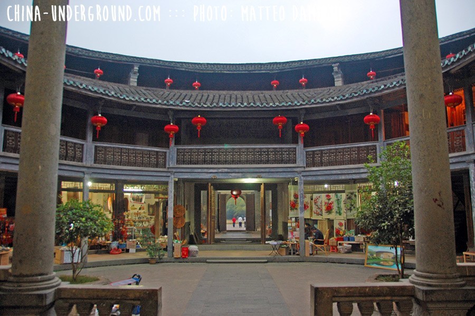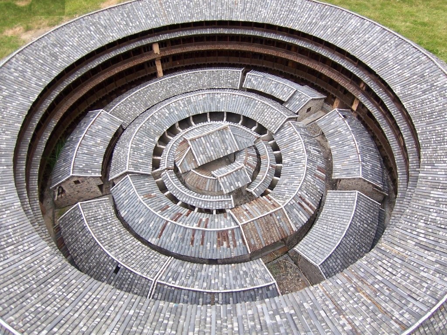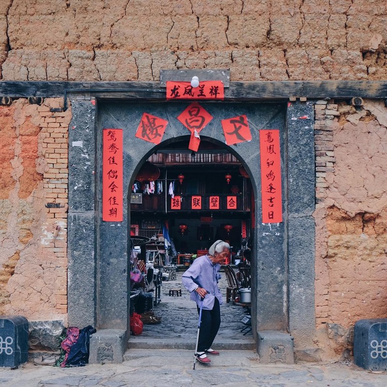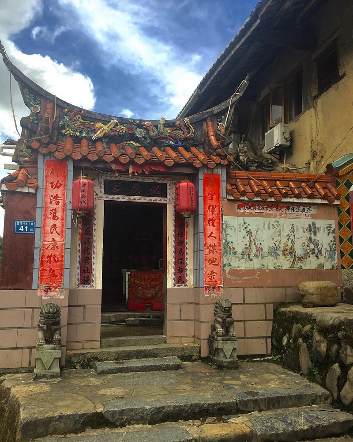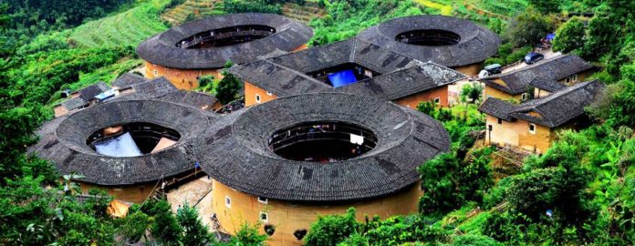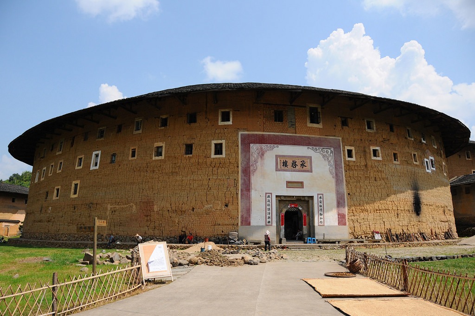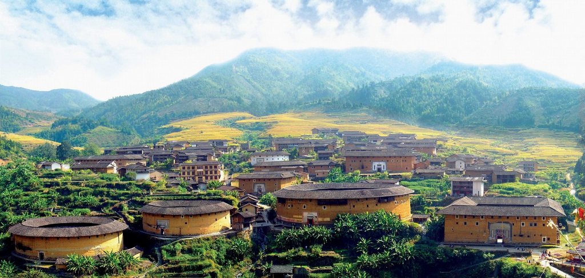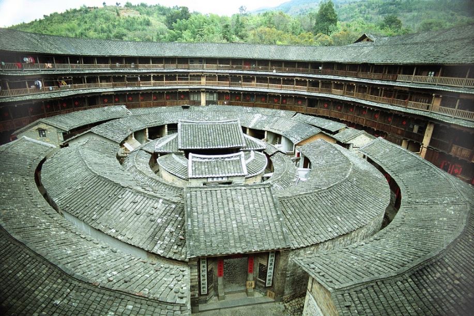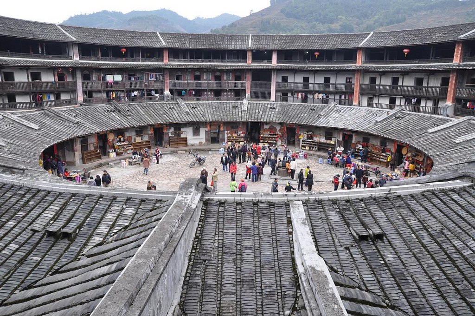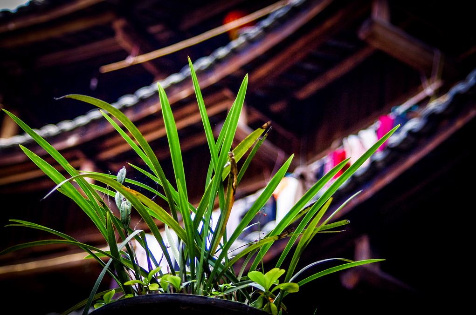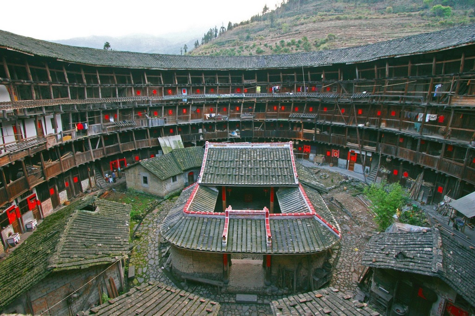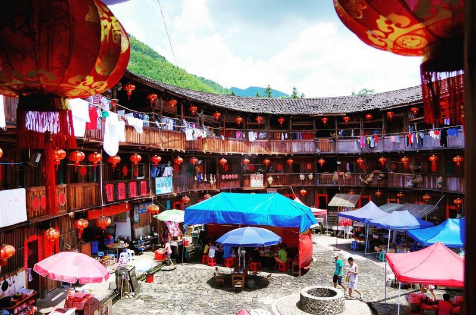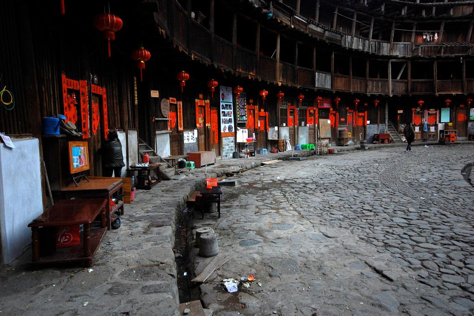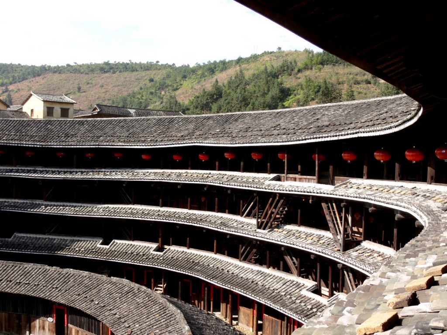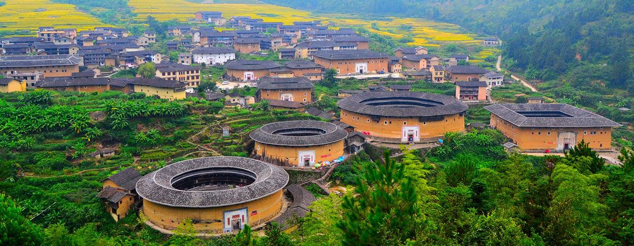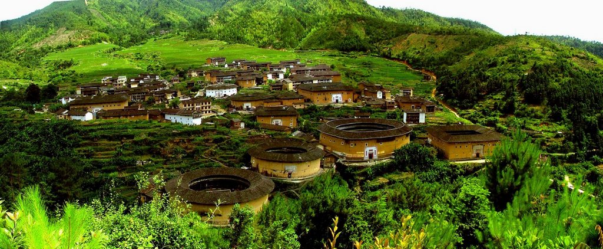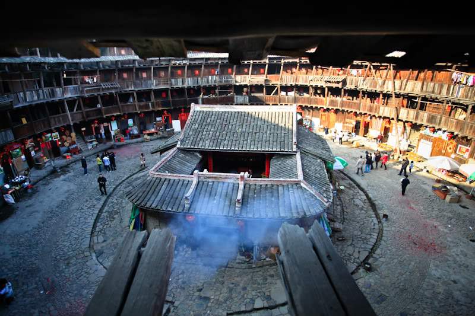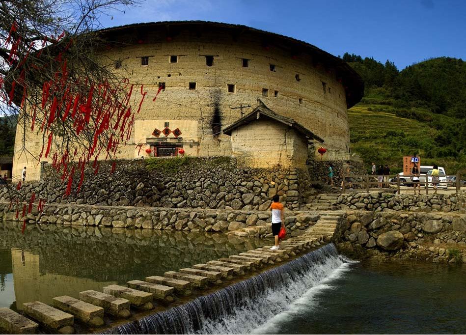Explore Fujian Tulou — Inside China’s “invincible” tulous
The tulous (Fujian tulou) are fortified fortresses in China’s Fujian Province that house dozens of families or relatives. Tulou, because of its unique design, has served as a safe haven for locals since the 12th century, preventing looting and earthquakes.
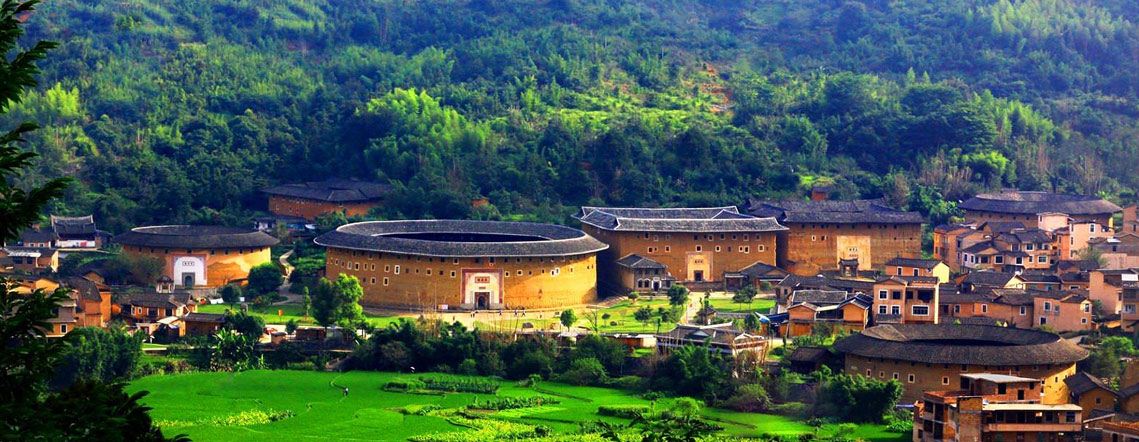
Fujian tulou history
More than 20,000 tulous were built from clay in the southwest mountains of Fujian Province, China, by visitors and other ethnic groups beginning in the 12th century. From the 12th to the 19th centuries, they were built to protect people from armed robbers in Fujian. Some tulous have a life expectancy of more than 600 years. In China, they are known as “living fossils” of ancient building architecture. UNESCO designated 46 tulous in Fujian Province as a World Heritage Site in July 2008.
These tulous are as strong as fortresses. In 1934, evidence was presented when a group of farmers formed a tulou to fight the military descents. For a long time, 19 guns were fired at the tulous, but only a small dent was made.
Fujian tulou architecture
The Hakka people built the tulou architecture, which has long been known as Hakka architecture (Hakka tulou). Tulous is constructed on a large area that can be square or circular, with the circle being the most common due to its high earthquake resistance, wide space, and ventilation. Furthermore, the tulou architecture is centered on the primary goal of “fortress” protection. As a result, the tulous on the ground floor have only one door and no windows. The tulous gates are usually the most important, and they are often reinforced with stone and iron.
The material used to make the tulous is also unique. The soil contains river sand, chicken eggs, glutinous rice, and other ingredients. They are all calcined in a secret method that results in a very solid material. Soil walls can be up to two meters thick. The windows are made of 5 – 6cm thick wood with an outer layer reinforced with iron plates.

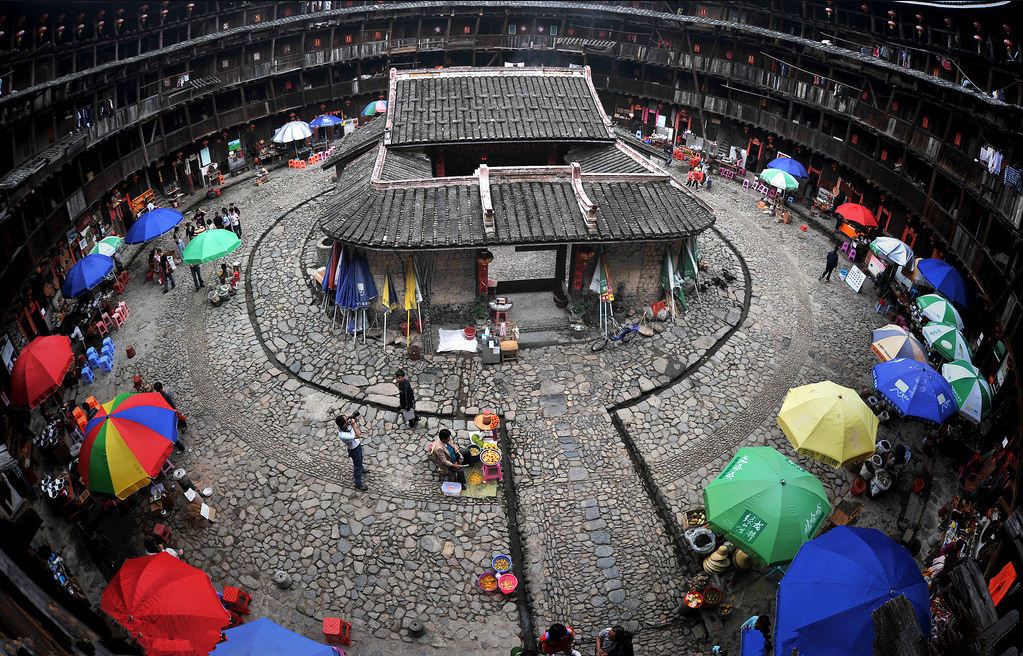
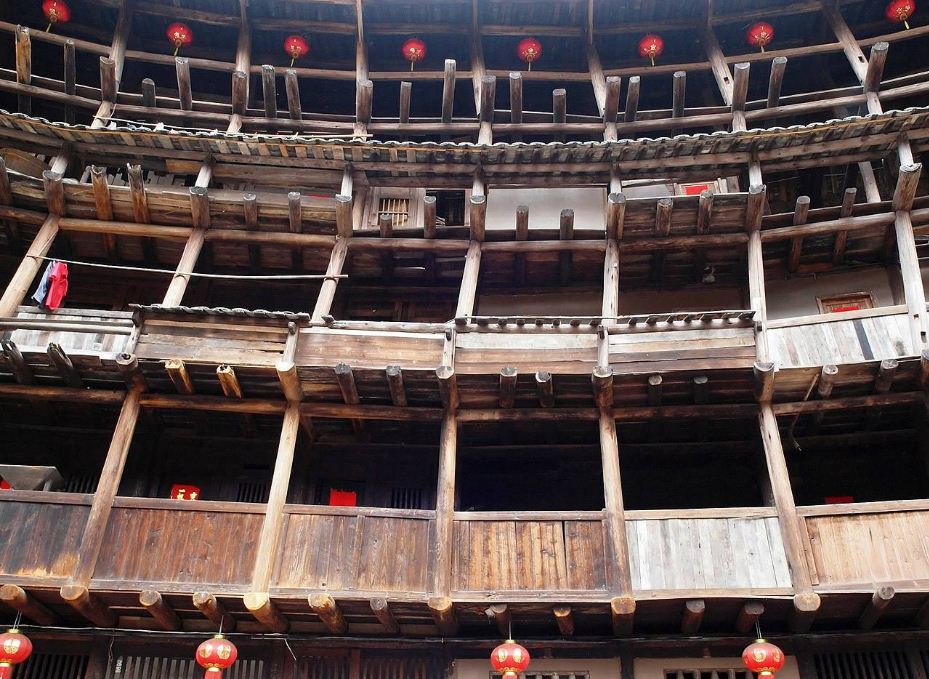
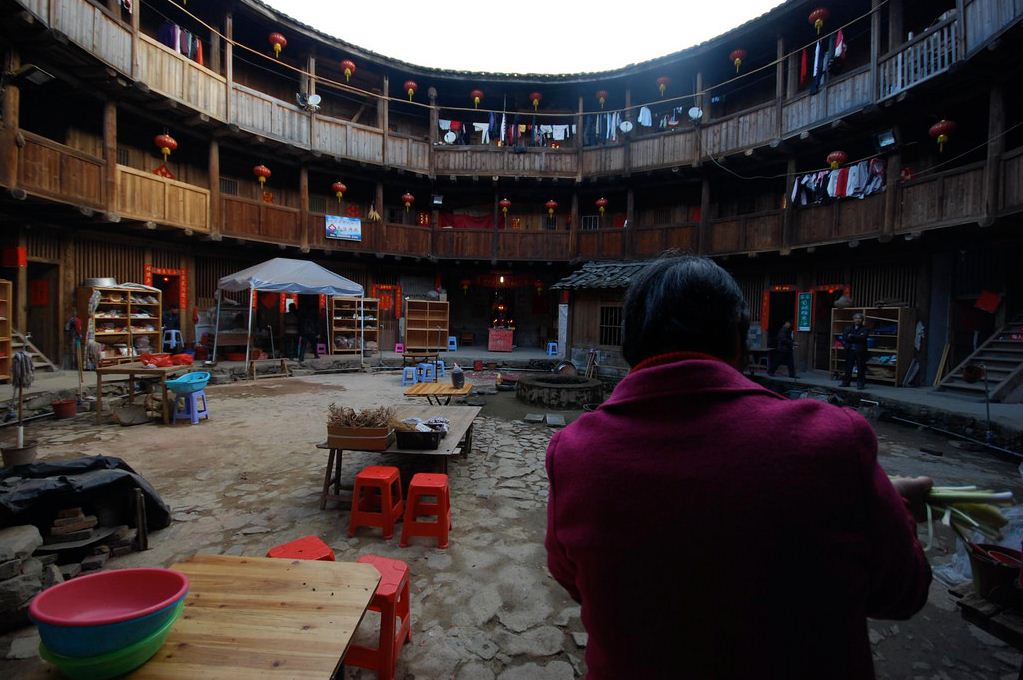
A tulou is typically large, with 3 to 5 stories and tiles on the top floor. The interior of the tulous is divided into several rooms, including a food storage room, a weapon compartment, a living room, and a worship room. Furthermore, the upper floor has high ceilings for observation, allowing you to shoot guns from the inside. In the midst of the tulou, there is usually a well, which serves as an ancestor worship site as well as a hub for community activities.
Each tulou is like a small village or a “small kingdom” of a large family. In contrast to the simple structure on the outside, the inside of each tulou is decorated in such a way that it is warm in winter and cool in summer. The rooms are well-lit and ventilated, and the entire structure is designed to withstand earthquakes.
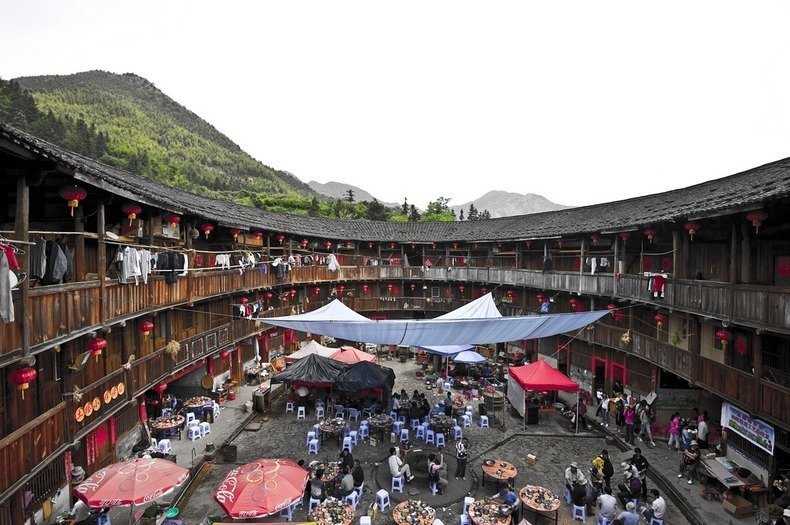
A large tulou can accommodate up to 800 people or 80 families. Families living in the same tulou often have little or no social or economic distinction. Wells are common assets; fruit trees that have been in the ground for a long time are often considered common assets and do not belong to a specific family. The equality in this relationship, as well as the favorable defense architecture, make it easier for tulous to combat robbery theft in southern China.
Dien Loa Khanh, Du Xuong, Thua Khai, Tap Khanh, So Khe, and other well-known tulous Dien La Khang was one of them, and it was built in 1796. This is Fujian Province’s most beautiful tulou, with three circular tulous, one oval, and one square in the center. The oldest tulou in Fujian is Du Xuong, which was built in 1308, by five families: Luu, La, Zhang, Tang, and Pham. This is also the most unique tulou in terms of architecture: it is inclined but does not pour.

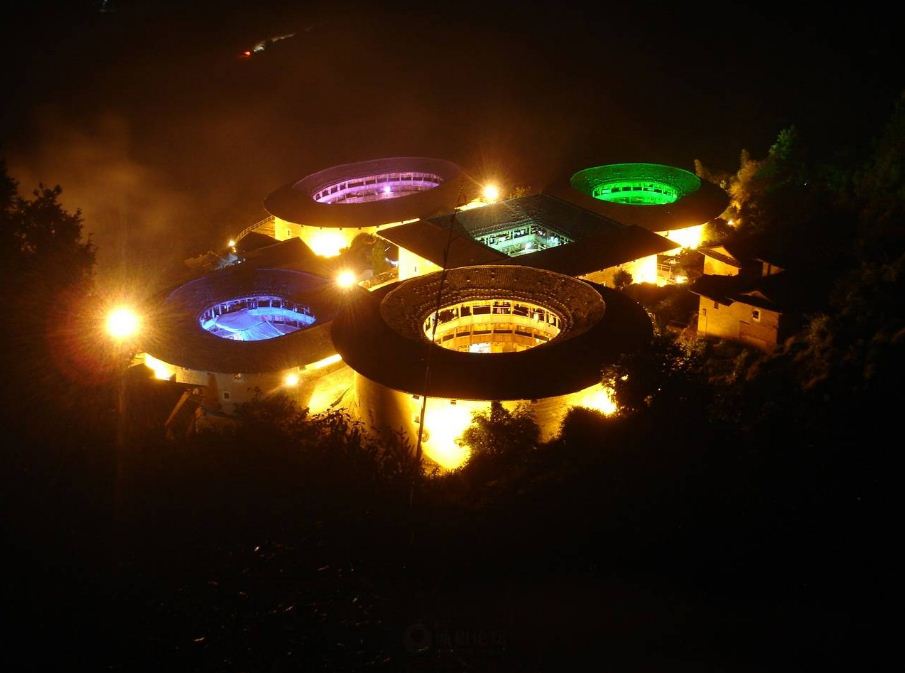
See more photos of Tulous in China
